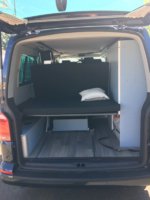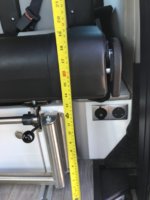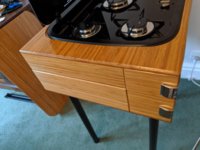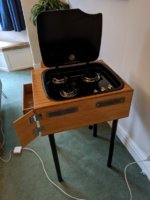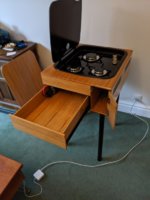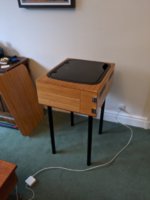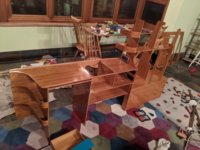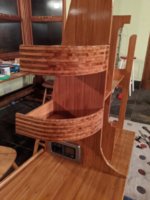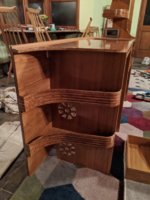Gradually been converting my Kombi (and failing massively to update my build thread - one for a rainy day in Autumn  ). Finally getting to the end and I've reach the furniture stage. My build / requirements are non-standard and I cant see anything flat pack / off the shelf that fits my needs (/wants):
). Finally getting to the end and I've reach the furniture stage. My build / requirements are non-standard and I cant see anything flat pack / off the shelf that fits my needs (/wants):
- Full length 1180 Variotech 3000 rail system that I want to slide fully forward (for travel with small kids)
- Kitchen in rear pod (sink only in furniture) as I want to cook outside
- Big fridge needed (again for kids) - with most narrow furniture the fridge is inset meaning the RNR cant slide fully forward. I have modded the metalwork with my van so it *should* *just* clear the fridge when sliding.
Given I cant find anything that works for me off the shelf and as I have a little skill in 3D modeling, I thought I'd have a go at designing my own furniture and then get it CNC routed from Ply (Im thinking bamboo ply for weight saving) then laminated / lacquered.
My question to you all..... What have I missed in my designs? Almost 100% I've forgotten something or designed something that looks good but isnt going to work well in practice and if I can change things around now itll save me time & money prototyping.
So, expert hats on - whats wrong with my plans? Renders below:
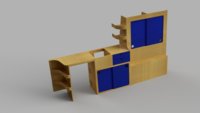
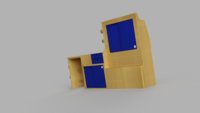
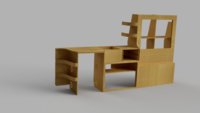
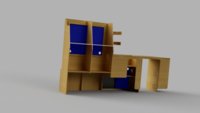
Design isnt 100% complete but its pretty close now.
Things I already know are wrong / questionable:
- Full length 1180 Variotech 3000 rail system that I want to slide fully forward (for travel with small kids)
- Kitchen in rear pod (sink only in furniture) as I want to cook outside
- Big fridge needed (again for kids) - with most narrow furniture the fridge is inset meaning the RNR cant slide fully forward. I have modded the metalwork with my van so it *should* *just* clear the fridge when sliding.
Given I cant find anything that works for me off the shelf and as I have a little skill in 3D modeling, I thought I'd have a go at designing my own furniture and then get it CNC routed from Ply (Im thinking bamboo ply for weight saving) then laminated / lacquered.
My question to you all..... What have I missed in my designs? Almost 100% I've forgotten something or designed something that looks good but isnt going to work well in practice and if I can change things around now itll save me time & money prototyping.
So, expert hats on - whats wrong with my plans? Renders below:




Design isnt 100% complete but its pretty close now.
Things I already know are wrong / questionable:
- Scribing to the van shape on the outside edge is wrong (intentionally as it'll be much more accurate done in-situ as measuring angles etc acurately with a non-regular shape is a bugger)
- Rear external shelves need some kind of support (cant use a back plate due to the above....), probably solvable by bracketing to the metalwork / panel
- Sliding cupboard doors could open in transit. Cambee (design inspiration for my doors) use catches for them but I think they're kinda ugly. I'm planning to use draft excluder tape to apply some limited friction between doors. May / may not work but i can always add a catch if not.

