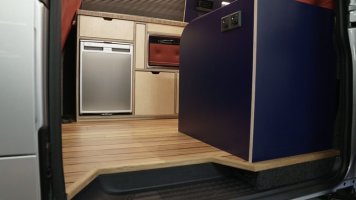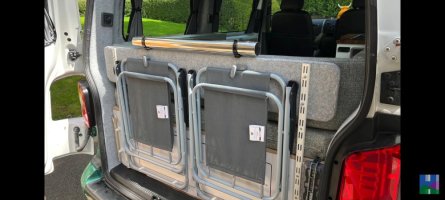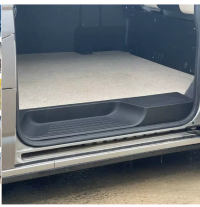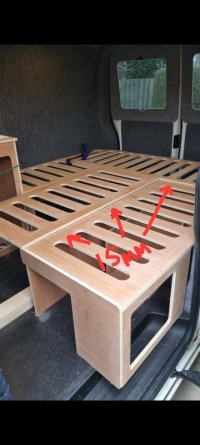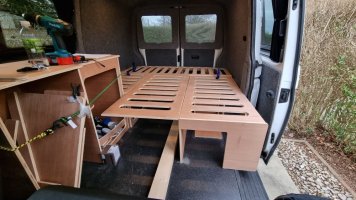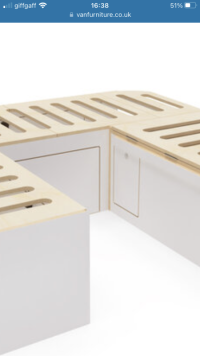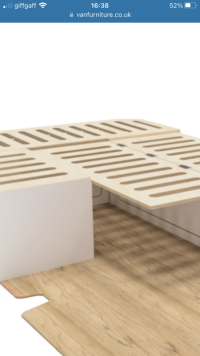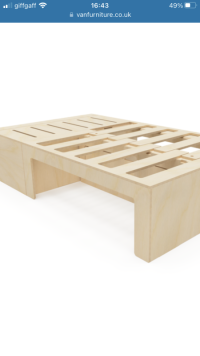Thought I'd share my attempts at a self build U shape bed system.
After a bit of hunting I found some CAD plans for sale on Ebay. Images were limited but seemed to show the U shape system very similar to that of Van Furniture etc.
I am fortunate enough to have a friend with a business and a CNC router and so the plans were passed to him.
We decided to initially build in 15mm ply. We weren't sure how good the CAD plans were and this would give us a budget version to see how it fits.
The eventual plan would be do go for 18mm buffalo/hex ply.
The plans have been an OK starting point but far from the finished article! We are in the process of re measuring/designing panels to ensure a perfect fit (or as good as!) The sliding bed panels are the wrong size (500mm on plans but should be 547) so we will need to re cut.
I've attached some images of the first fit and will update with more images as we progress. The kitchen unit is not in position as leisure battery and electrics sitting behind until i reposition
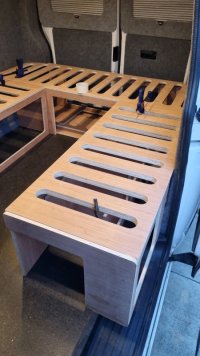

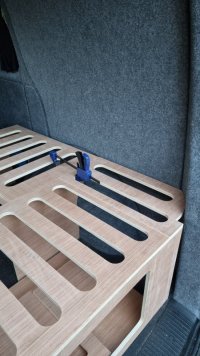
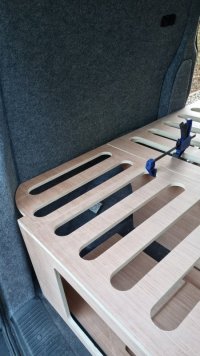
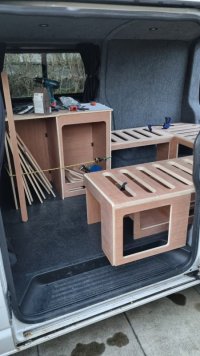
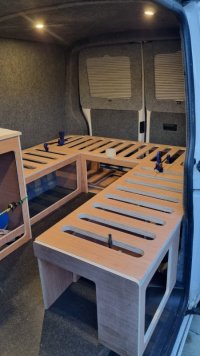
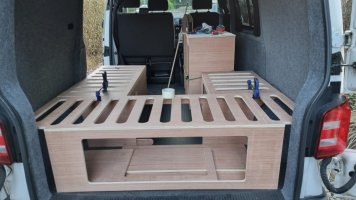
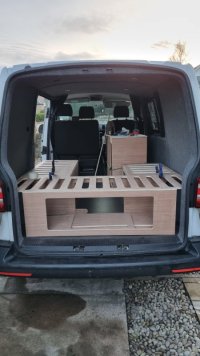
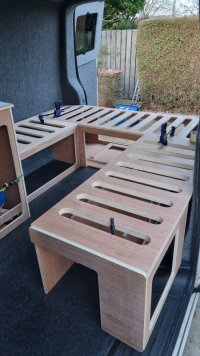
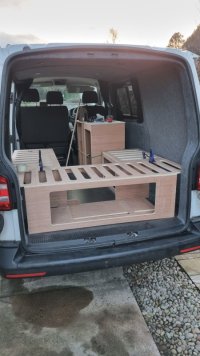
After a bit of hunting I found some CAD plans for sale on Ebay. Images were limited but seemed to show the U shape system very similar to that of Van Furniture etc.
I am fortunate enough to have a friend with a business and a CNC router and so the plans were passed to him.
We decided to initially build in 15mm ply. We weren't sure how good the CAD plans were and this would give us a budget version to see how it fits.
The eventual plan would be do go for 18mm buffalo/hex ply.
The plans have been an OK starting point but far from the finished article! We are in the process of re measuring/designing panels to ensure a perfect fit (or as good as!) The sliding bed panels are the wrong size (500mm on plans but should be 547) so we will need to re cut.
I've attached some images of the first fit and will update with more images as we progress. The kitchen unit is not in position as leisure battery and electrics sitting behind until i reposition











