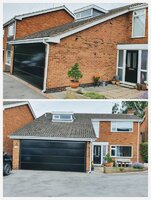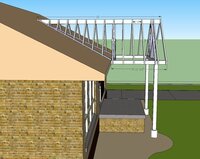Before I make a fool of myself getting some builders out to price up this work, I want to know if it's actually possible.
Since owning a LWB van, I haven't been able to put my van in the garage. It fits i height wise, but it's about a foot too long, so the garage door won't close.
If you look at the weird design of my house, I want to know if I can extend the garage forward, and how it would be done?
Any advice appreciated, because I cannot seem to find any images or solutions to carry out this job.

Since owning a LWB van, I haven't been able to put my van in the garage. It fits i height wise, but it's about a foot too long, so the garage door won't close.
If you look at the weird design of my house, I want to know if I can extend the garage forward, and how it would be done?
Any advice appreciated, because I cannot seem to find any images or solutions to carry out this job.





