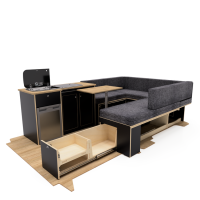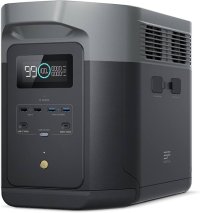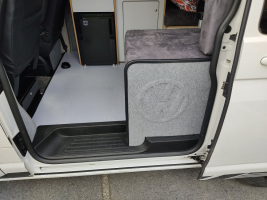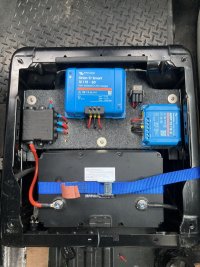Hi guys,
Im thinking of going down the U-shaped layout for my second camper. I dont really need back seats so no need for a RnR bed.
Will be opting for something similar to this layout from Van Furntiture (or if @AJCConversions can off this too?)
My question is for anyone who has done this layout and opted for the power station route instead of EHU, where did you locate the station? I assume under the sink cupboard will be taken up with gas pipework, water pipework and water container (possibly there is still space??). The storage under the U-shaped furniture is possible but maybe not the best for accessing??

EcoFlow Delta 2000 (50x25x30cm)

Im thinking of going down the U-shaped layout for my second camper. I dont really need back seats so no need for a RnR bed.
Will be opting for something similar to this layout from Van Furntiture (or if @AJCConversions can off this too?)
My question is for anyone who has done this layout and opted for the power station route instead of EHU, where did you locate the station? I assume under the sink cupboard will be taken up with gas pipework, water pipework and water container (possibly there is still space??). The storage under the U-shaped furniture is possible but maybe not the best for accessing??

EcoFlow Delta 2000 (50x25x30cm)



