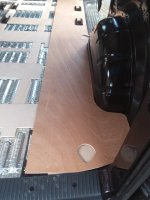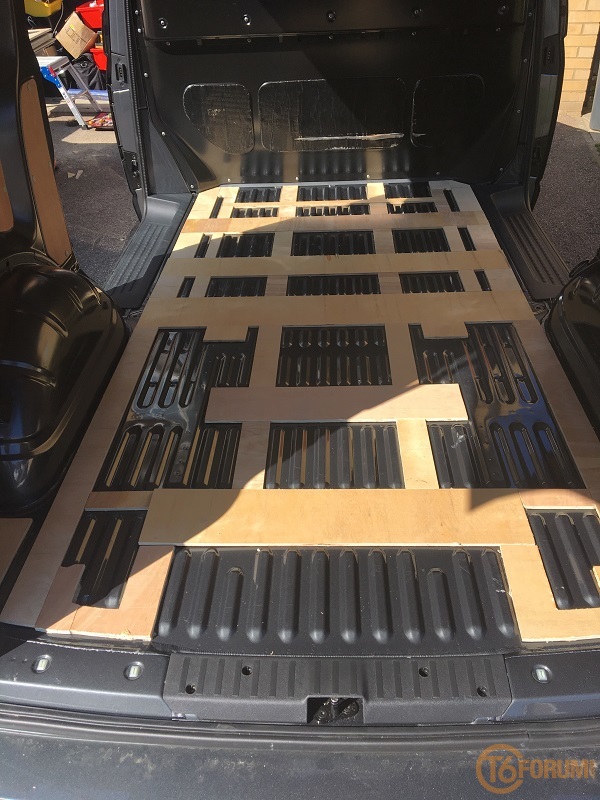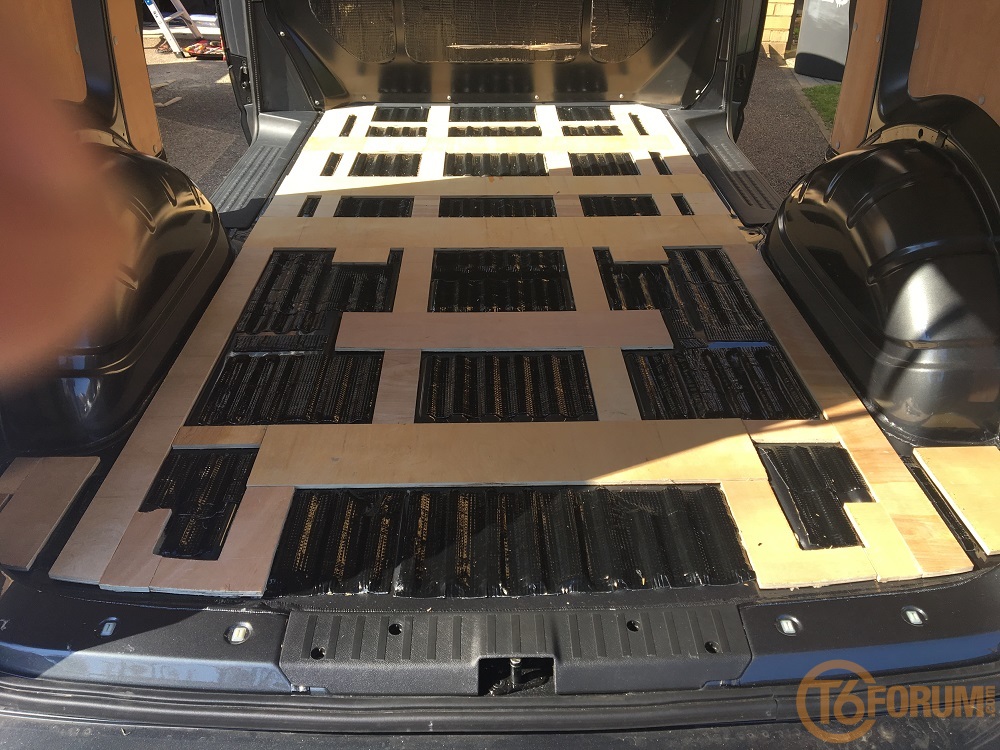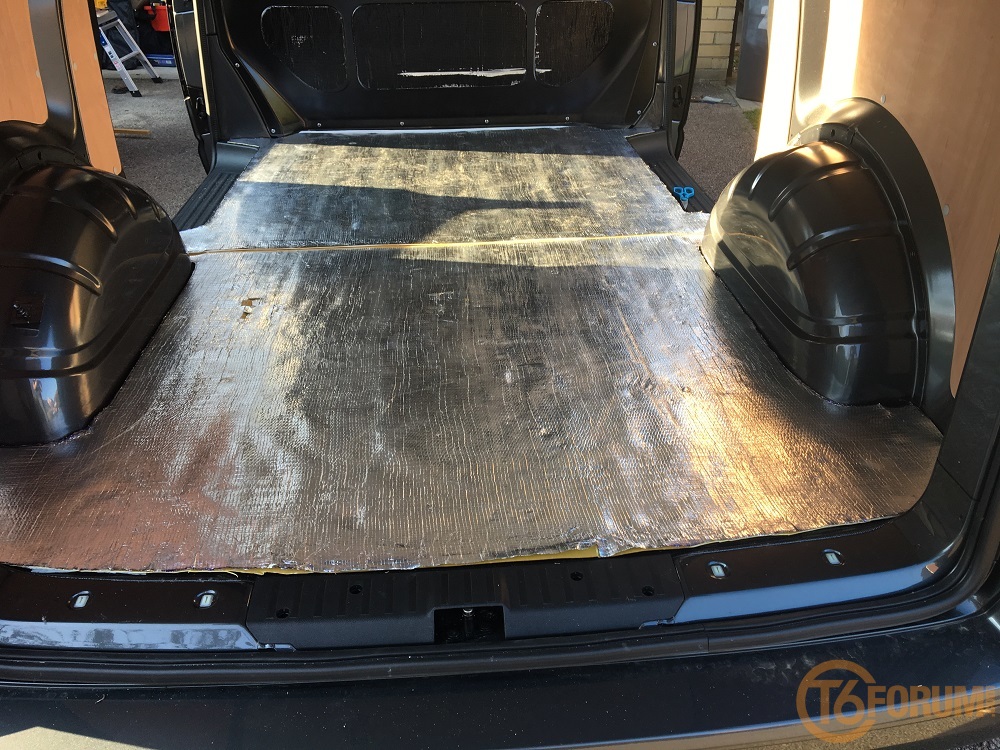So when you silent coat the floor, lay battens inbetween the ridges, some thermal insulation(?), then ply flooring and finally 2mm Altro, this floor height is less than the manufacturers rubber flooring. How do you finish the side door steps, the cab to rear flooring edging, rear tailgate threshold trim.....??
The same goes for all the other bits of trim in the panels such as door handles, window rubbers etc etc.
Any photos or blogs that detail this important part of the process? There must be as people pull it all off very successfully, I just can't think figure it out at present.
The same goes for all the other bits of trim in the panels such as door handles, window rubbers etc etc.
Any photos or blogs that detail this important part of the process? There must be as people pull it all off very successfully, I just can't think figure it out at present.






