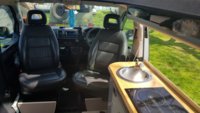Yes you heard it here first! We are building a "normal" campervan! 
We recently had a customer choose us after visiting several companies to carry out a full conversion on their van including .....
Leisure electrics, Webasto Heater, Lining, Soundproofing, SCA roof, curtains and a RIB bed install. Initally they were planning on taking the vehicle elsewhere for the kitchen but asked us if we would consider building it for them. We said yes and rather than just buying a flatpack kit we set about designing a slimline kitchen to work with a 130cm RIB bed.
The build is well underway and we have as always focused on functionality and our customers needs. That means that we have tried to maximise storage and give easy access to everything we possibly can.
So if your looking for a SWB 130 bed setup add us to your list of converters.
I will post up some pics when its finished.
We recently had a customer choose us after visiting several companies to carry out a full conversion on their van including .....
Leisure electrics, Webasto Heater, Lining, Soundproofing, SCA roof, curtains and a RIB bed install. Initally they were planning on taking the vehicle elsewhere for the kitchen but asked us if we would consider building it for them. We said yes and rather than just buying a flatpack kit we set about designing a slimline kitchen to work with a 130cm RIB bed.
The build is well underway and we have as always focused on functionality and our customers needs. That means that we have tried to maximise storage and give easy access to everything we possibly can.
So if your looking for a SWB 130 bed setup add us to your list of converters.
I will post up some pics when its finished.

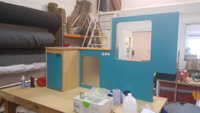
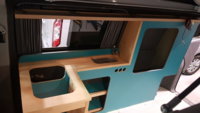
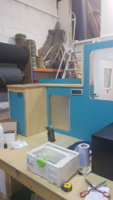
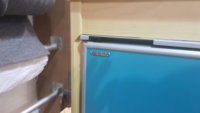
 .......
....... 
