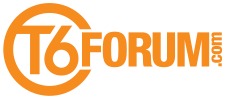Hi there , getting excited now as we finally saw our T6 van last weekend !! - we have reverse pop up and will have rear kitchen and loo which can also be accessed via the tailgate with walk through access to r, two lower single beds ( double in pop up ) two side sliding doors and now need to give some thought to how we want the fitters to do our layout , so please fellow owners please proudly share your pictures and ideas of your layouts especially the kitchen area, also wondering for those of you with this configuration what is your toilet storage arrangement like eg how does your cupboard to the loo open / unfold to reveal the loo , and what type of privacy screen or curtain do you have ( if you have one ) and where and how how is it fitted / used ( particularly interested in this for SWB versions too ) finally what type of floor did you opt for /choose and can anyone give a link to manufacturer/ supplier so IO can see online different colourways/ textures available - do any of you also have a table inside your camper? If so is it fitter somehow to the body of the van or swivels out / has to to be clipped in or is it attached to the camper and just freestanding once removed ? Thanks a million guys , we have so much to think about and all the pretty planning stuff and practical too so would be good to see and hear from you with your tips hints idea's and pictures too thank you !
You are using an out of date browser. It may not display this or other websites correctly.
You should upgrade or use an alternative browser.
You should upgrade or use an alternative browser.
Reverse pop up/two single bed configuration fellow owners please share advice & pics of your Interior layout especially kitchen /loo /floor
- Thread starter Newadventurer
- Start date
-
- Tags
- internal layout
You can see mine here:
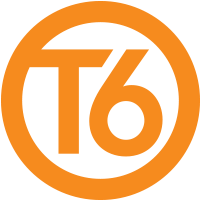
 www.t6forum.com
www.t6forum.com

Leisuredrive Vivante review and photos
One of the Andys asked for more pics of our new van, and I wanted to post some pictures for reference and for others considering a rear kitchen campervan layout. Thanks to the excellent community here, the T6forum is always near the top of the Google rankings, and so I thought this might be...
Here is our van, though it is a lwb, not a swb.
We changed the fixed toilet to a tall extra wardrobe at the back of the van, with a smaller cupboard underneath. We store a porta potty in this small cupboard and just pull it out at night. The rear of the extra tall cupboard also gives us storage for ramps etc
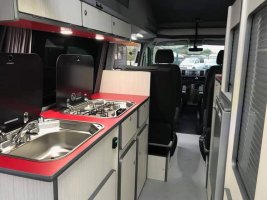
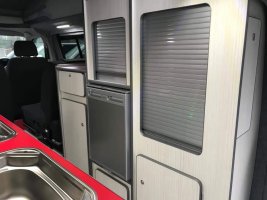
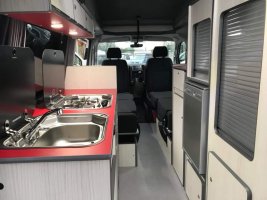
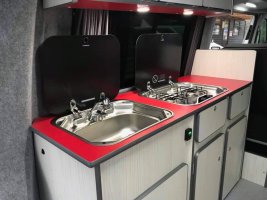
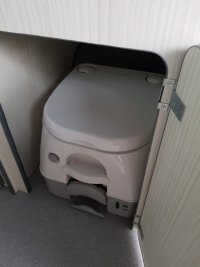
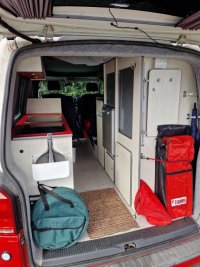
We changed the fixed toilet to a tall extra wardrobe at the back of the van, with a smaller cupboard underneath. We store a porta potty in this small cupboard and just pull it out at night. The rear of the extra tall cupboard also gives us storage for ramps etc






Have you seen the Jerba Campervan YouTube channel? They give plenty of previews of their builds, throughout and when complete. SWB is the Sanna and LWB is the Taransay. Have a look at how they lay out their vans for ideas.
Here is our van, though it is a lwb, not a swb.
We changed the fixed toilet to a tall extra wardrobe at the back of the van, with a smaller cupboard underneath. We store a porta potty in this small cupboard and just pull it out at night. The rear of the extra tall cupboard also gives us storage for ramps etc
View attachment 194717
View attachment 194718
View attachment 194719
View attachment 194720
View attachment 194725
View attachment 194726
love your camper , thanks for sharing your pics , what is the green bag in the back is it for some kind of storage ?
thank you , are they comfy/ supportive as my hubby suffers with his backI also recommend the Chairpod, 2 fold up chairs stored on the tailgate or barn doors. Expensive but good.
thanks for the recommendation
Have you seen the Jerba Campervan YouTube channel? They give plenty of previews of their builds, throughout and when complete. SWB is the Sanna and LWB is the Taransay. Have a look at how they lay out their vans for ideas.
Knights Custom Conversions have a build which sounds like the sort of thing you're going for. Might give you some inspiration
Transporter T30 2.0 - Knights Custom Conversions
I had my T6.1 done out with them and I've got to say that the quality of the conversion is superb.
This is mine..
Transporter T30 2.0 - Knights Custom Conversions
I had my T6.1 done out with them and I've got to say that the quality of the conversion is superb.
This is mine..
thank you very much for this , I will have a good look
Hi there fellow campers especially those with lots of experience ! Hope you can help us please .
we are about to have the rear kitchen designed and fitted on out T6 SWB which has a reverse pop up roof, with rear kitchen and fitted loo and single beds
We are going to have a sink and double gas hob arrangement and some small upper cupboards above the sink/ hob area
But ...
We are really not sure about what is the most useful to have under the hob etc for storage - eg whether to have cupboards / drawers or a combo of both ? we are not going to have a great deal of space anyway as we are having a microwave too , so would appreciate any tips/ hints / pics to make sure that we make the most of the little bit of space we have , thank you in anticipation
we are about to have the rear kitchen designed and fitted on out T6 SWB which has a reverse pop up roof, with rear kitchen and fitted loo and single beds
We are going to have a sink and double gas hob arrangement and some small upper cupboards above the sink/ hob area
But ...
We are really not sure about what is the most useful to have under the hob etc for storage - eg whether to have cupboards / drawers or a combo of both ? we are not going to have a great deal of space anyway as we are having a microwave too , so would appreciate any tips/ hints / pics to make sure that we make the most of the little bit of space we have , thank you in anticipation
I am currently DIY building a camper with a rear kitchen positioned directly above the rear passenger-side wheel arch. Under the sink/twin-burner hob unit I will have 2 water containers (fresh and waste) and the gas locker. No room for much else due to the wheel arch, so most storage will be on the other side of the van. I'll post some pics at the w/e.
thank you so much that will be useful and interesting to see and will help to give us some ideas
I am not very technical but we are having an underslung LPG tank for cooking and is having diesel heating - look forward to hearing from you and anyone else with feedback ideas and tips thank you
I am not very technical but we are having an underslung LPG tank for cooking and is having diesel heating - look forward to hearing from you and anyone else with feedback ideas and tips thank you
If you are having a microwave fitted have you considered instead going the induction hob route?
Currently you have effectively 3 fuel systems (diesel, gas, electricity) and maybe it would make sense to spend the investment on a fixed gas system on increased battery (ideally lithium) and inverter.
Depends how you plan to use it, if you are mostly on EHU with occasional off grid boiling a kettle a variable power induction hob may save you a whole gas install.
Currently you have effectively 3 fuel systems (diesel, gas, electricity) and maybe it would make sense to spend the investment on a fixed gas system on increased battery (ideally lithium) and inverter.
Depends how you plan to use it, if you are mostly on EHU with occasional off grid boiling a kettle a variable power induction hob may save you a whole gas install.
Similar threads
- Replies
- 17
- Views
- 2K
- Replies
- 18
- Views
- 2K
- Replies
- 14
- Views
- 3K
- Replies
- 42
- Views
- 10K
