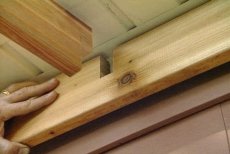You are using an out of date browser. It may not display this or other websites correctly.
You should upgrade or use an alternative browser.
You should upgrade or use an alternative browser.
Any roofers/joiners.
- Thread starter Carl1974
- Start date
Joist hangers are not very pretty to look at and are not really designed to be seen so I would pre-drill the timber joists and screw from above on the outer plate and above and sides on the house wall plate using at least No10 size screws, say at least 50mm long and ideally stainless steel or exterior grade. Really the joists on the wall side want to sit ON the house wall plate (as they do on the outer plate), but if thats not possible 4 screws or so should hold it.Good luck!
Hiya
How about a 2”x1” batton screwed along the bottom edge of the wall plate and notch your joists over it or sit them on it.
Good luck, you’ve made a good start.
Steve
How about a 2”x1” batton screwed along the bottom edge of the wall plate and notch your joists over it or sit them on it.
Good luck, you’ve made a good start.
Steve
If the wall plate unbolts, give some consideration to dropping it off again. (I know that's a ball-ache and I'm guessing you're doing the job on your own which makes it more challenging.)
By dropping it off the wall, you can "dry build" the roof on the ground doing the angles and notches you need. Then, when you get the wall plate back up, it will go together like Lego for you. You'll get to space your centres as you want them and deal with the soil/waste stack on the ground rather than working at a height. If you screw each joist from the top and the bottom along with a screw at an angle into each joist through the top of the wall plate, there's no need for ugly hangers.
Don't forget to run a silicone bead to seal where the wall plate meets the house (and a good dab on top of each screw you put in from above) as it is a moisture trap and could rot out the wall-plate more quickly.
By dropping it off the wall, you can "dry build" the roof on the ground doing the angles and notches you need. Then, when you get the wall plate back up, it will go together like Lego for you. You'll get to space your centres as you want them and deal with the soil/waste stack on the ground rather than working at a height. If you screw each joist from the top and the bottom along with a screw at an angle into each joist through the top of the wall plate, there's no need for ugly hangers.
Don't forget to run a silicone bead to seal where the wall plate meets the house (and a good dab on top of each screw you put in from above) as it is a moisture trap and could rot out the wall-plate more quickly.
Many thanks for all your replies and advice, I will try and look at removing the wall plate but as it’s 4800mm wide it was quite a task at getting it up there. Not sure if it makes a difference or a should have explained better on the initial post that the roof is sloped?
It doesn’t matter that it’s sloped it’s just ideally you wouldn’t want to just screw in to wall plate attached to wall as it’s a fair bit of weight if it’s sat on the wall plate that takes all the weight of the rafters then the screws are just needed to hold in position rather than holding the weight of the rafter it’s self if that makes senseMany thanks for all your replies and advice, I will try and look at removing the wall plate but as it’s 4800mm wide it was quite a task at getting it up there. Not sure if it makes a difference or a should have explained better on the initial post that the roof is sloped?
Hi
Something like, rafter supported screw down Ali capping. The bottom gasket is 42mm. EBay.
Good work so far.
Something like, rafter supported screw down Ali capping. The bottom gasket is 42mm. EBay.
Good work so far.
Hi
Meant to add, either something like 6mm
Polycarbonate or acrylic. Can be bought in clear or obscure. Possibly a bit spendy now what with all the massive price increases of late.
Good luck
Steve
Meant to add, either something like 6mm
Polycarbonate or acrylic. Can be bought in clear or obscure. Possibly a bit spendy now what with all the massive price increases of late.
Good luck
Steve
Similar threads
- Replies
- 31
- Views
- 3K
- Replies
- 10
- Views
- 2K
- Replies
- 7
- Views
- 617
- Replies
- 1
- Views
- 338








