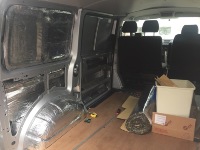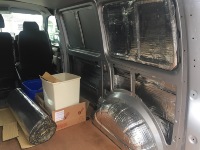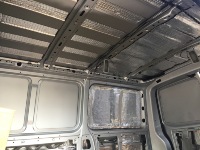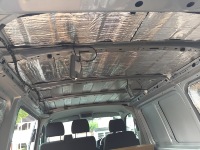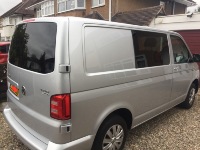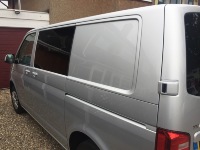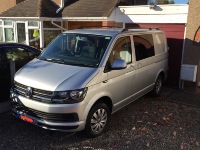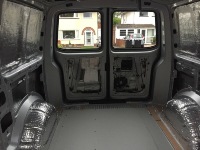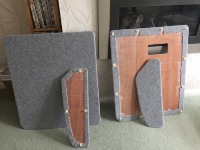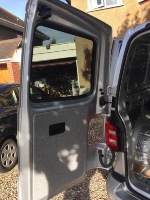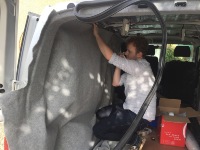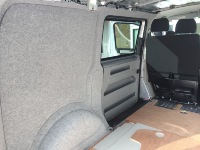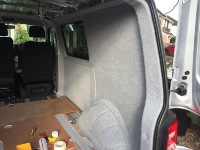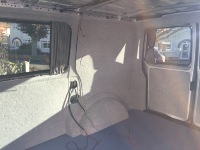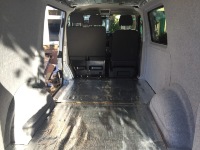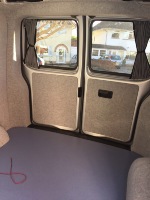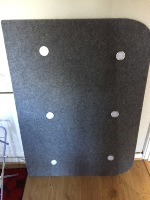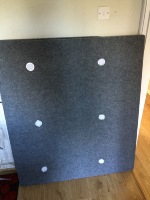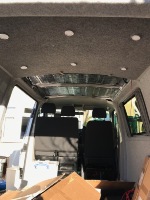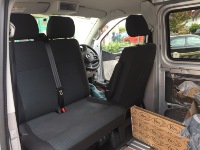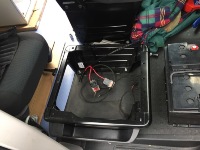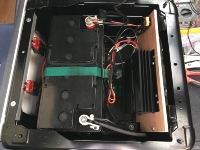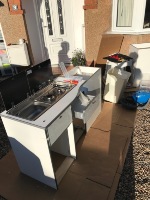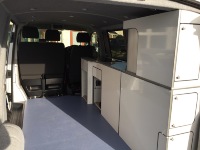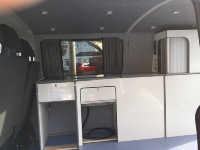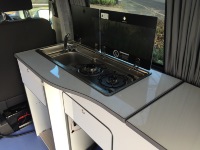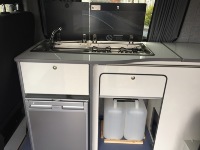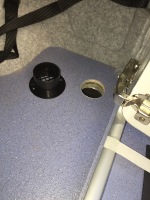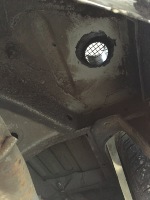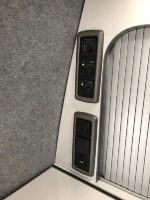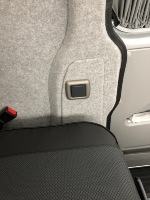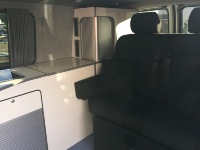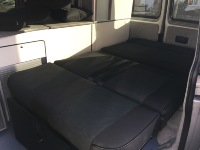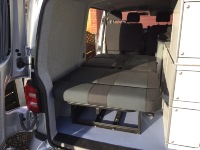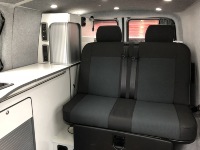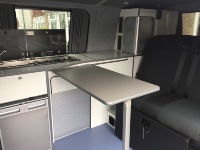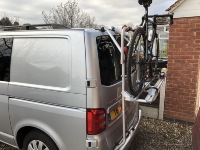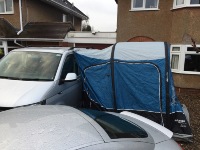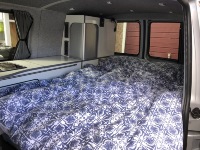I had planned to do updates to this as we went, but time pressures meant it didn’t happen, so here goes anyway - pretty much the whole build in one go.
We made our minds up a while ago that we wanted a campervan, but hadn’t decided what type to get/build. My parents had a couple of older VW camper vans which we had used ages ago, so we had some basic idea of what we wanted. We also quickly realised that new was out of the question.
Having spent some time on forums like this I had got some idea of what it would take to build a campervan, but we still thought something secondhand and already built was our best option. I also realised that if we were going to go the “build it yourself” route, then a VW Transporter was the best option due to the number of after market suppliers and thus the number of options open to us.
Having looked around at various secondhand converted campervans we realised that we weren’t going to find what we wanted at what we thought was a reasonable price - generally they were too old, not converted to a high enough quality, or had things that we just didn’t need or want (see later).
So then we looked at used panel vans, and realised that the vast majority of the lower mileage options were either 1 year old ex-lease vans (often from a VW dealer) or 3 year old ex-lease vans. Eventually we gave into the inevitable, and bought a 1 year old T6 from a VW dealer.
All the looking around at physical vans, and at resources on the web, had helped us build a pretty clear picture of what we wanted:
Van:
SWB - ease of driving and parking
102hp - not fussed about speed
T30
Aircon
Cruise control
Rear parking sensors.
Not fussed about how it looks from the outside other than it must have body coloured bumpers
Not white
Conversion:
Function over form i.e. not fussed about cloth lining everything, simple lighting, etc
Sleeps 2
Would not be used continuously on long trips i.e. we would use hotels, B&B as well
No sound system needed
2 burner hob (no microwave)
Sink with just cold water
Need fridge
Need heater
Need to be able to seat 4 if being used as a family vehicle
Not fussed about a pop-up roof (but this might change over time)
Leisure battery
We used this set of requirements to try and plan out the sequence of activities for the build; the main reason being that we didn’t want to have to undo something later on due to not thinking the process through.
So this was the van at the dealers, a pretty standard 1 year old T30 102hp Trendline. Bought for way more than we planned, but a bank loan helped that
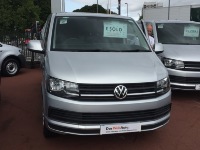
Back at home this is what we had inside - a standard ply lined panel van. The beauty of a van this age is that everything is still pretty clean, and hasn’t rusted tight. You don’t have tons of rubbish hiding away in the nooks and crannies.
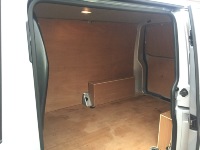
Pete
We made our minds up a while ago that we wanted a campervan, but hadn’t decided what type to get/build. My parents had a couple of older VW camper vans which we had used ages ago, so we had some basic idea of what we wanted. We also quickly realised that new was out of the question.
Having spent some time on forums like this I had got some idea of what it would take to build a campervan, but we still thought something secondhand and already built was our best option. I also realised that if we were going to go the “build it yourself” route, then a VW Transporter was the best option due to the number of after market suppliers and thus the number of options open to us.
Having looked around at various secondhand converted campervans we realised that we weren’t going to find what we wanted at what we thought was a reasonable price - generally they were too old, not converted to a high enough quality, or had things that we just didn’t need or want (see later).
So then we looked at used panel vans, and realised that the vast majority of the lower mileage options were either 1 year old ex-lease vans (often from a VW dealer) or 3 year old ex-lease vans. Eventually we gave into the inevitable, and bought a 1 year old T6 from a VW dealer.
All the looking around at physical vans, and at resources on the web, had helped us build a pretty clear picture of what we wanted:
Van:
SWB - ease of driving and parking
102hp - not fussed about speed
T30
Aircon
Cruise control
Rear parking sensors.
Not fussed about how it looks from the outside other than it must have body coloured bumpers
Not white
Conversion:
Function over form i.e. not fussed about cloth lining everything, simple lighting, etc
Sleeps 2
Would not be used continuously on long trips i.e. we would use hotels, B&B as well
No sound system needed
2 burner hob (no microwave)
Sink with just cold water
Need fridge
Need heater
Need to be able to seat 4 if being used as a family vehicle
Not fussed about a pop-up roof (but this might change over time)
Leisure battery
We used this set of requirements to try and plan out the sequence of activities for the build; the main reason being that we didn’t want to have to undo something later on due to not thinking the process through.
So this was the van at the dealers, a pretty standard 1 year old T30 102hp Trendline. Bought for way more than we planned, but a bank loan helped that

Back at home this is what we had inside - a standard ply lined panel van. The beauty of a van this age is that everything is still pretty clean, and hasn’t rusted tight. You don’t have tons of rubbish hiding away in the nooks and crannies.

Pete

